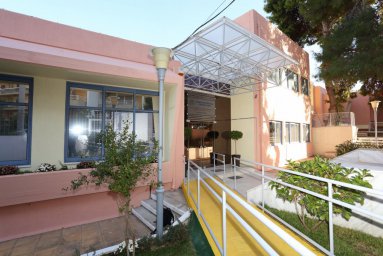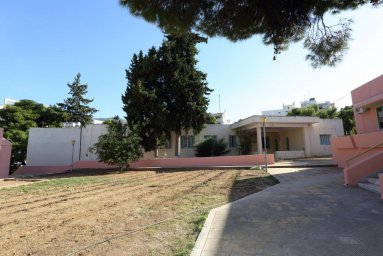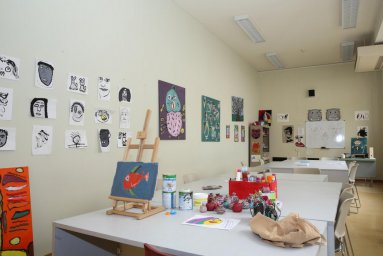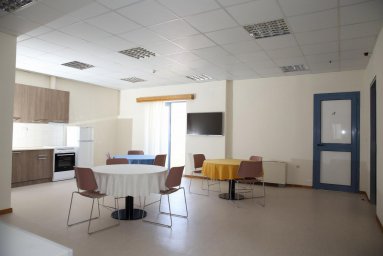Our Facilites
The facilities are housed within privately owned land located in a Pine-filled plot that is approximately 15,000 square meters. The basic building infrastructure of the Association consists of the following buildings:
- Main building 4.200 m2
- “Dimokostoula” Building 897 m2
- “Mela” Building 743 m2
- Dorm rooms
- Physician’s offices
- Health care rooms
- Dining room & kitchen facilities
- Classrooms
- Recreational rooms, occupational therapy and Creative occupation
- Basketball court
- Volleyball court
- Vocational training Workshops
- Showroom
- Conference rooms
- Recreational and meeting rooms: Each specially designed for entertaining, educational and sport activities.
- Occupational therapy room: This room takes up part of the entertainment room and is used to provide services that aim at the development of individual skills, the maintenance of practical abilities, the improvement of the individual’s self-sufficiency levels and the constructive entertainment of our beneficiaries by experienced occupational therapists.
- Area for personal and group exercise: In this area we offer sport and well-being services, muscle strengthening as well as the elimination of tensions – excitement though exercise that brings peace of mind and enhances the mood of the individuals.
- Sanitary facilities and washroom: The Association provides bathroom shower cabins and 6 W.C for people with special needs. Also, the Day care and accommodation center has an additional 6 W.C. and changing facilities.
- Infirmary: Fully equipped room near the recreational hall so that medical services can be easily accessible.
- Social Service Office: Located directly across the leisure - Meeting room with direct eye contact. Also used as an auxiliary rooms for psychologists and also as an interview room.
- Secretarial Office: This area is located next to the main entrance of the Association so the interaction and communication with the beneficiaries can be immediate
- Retreat room: This area is directly across the Disabled toilet, offering solitude for our guests who may suffer from weariness or emotional distress, always under the supervision of a trained staff member.
- Kitchen: This is where breakfast, lunch, dinner and snacks are prepared daily. The kitchen and dining area are professionally equipped and have a built in elevator to provide optimum accessibility
- Heating - Cooling: The Center is equipped with complete and modern heating - cooling system, covering all required areas.
- 4 double, en suite rooms
- household type Kitchen
- dining-living room
- Auxiliary areas (Office & staff dormitory)
 210 6511432, 210 6518719
210 6511432, 210 6518719 


















